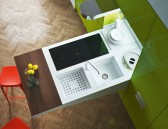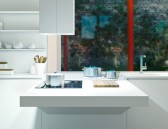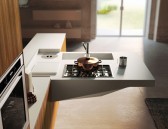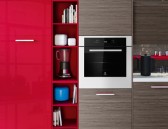- About Us
- Products
- Developments
- Condominiums
- 50 E. Chestnut
- 340 On The Park
- 445 Arlington Place
- 600 N. Fairbanks
- Residences At 900
- Adler Place
- Aqua
- The Bristol Palm Beach
- The Chandler
- Cirrus
- Elysian
- The Grant
- Harbor View
- The Legacy At Millennium Park
- Lincoln Park 2550
- Maple Tower
- One Bennett Park Condos
- Parkline
- Pierce at The Highlands
- The Regatta
- Renelle on the River
- Robinson Landing
- Superior 110
- Trump International Hotel and Tower
- Wisconsin Unit
- Apartments
- Hospitality
- Upcoming Projects
- Condominiums
- Private Residences
- Contact
BOARD
Pure Kitchen Innovation in a Confined Space
A substantial, compact and aesthetically light design that does not take anything away from functionality and ergonomics.
-
« Features
+Features
Board, developed in collaboration with architect Pietro Arosio, stems from a desire to revise traditional approaches to kitchen work areas. Board aims to fully enhance functionality and comfort, while creating a lighter aesthetic with less structural impact. The design of Board's entirely suspended workspace gives users complete freedom of movement to cook, entertain and dine.

The work space combines cooking and washing zones with a wooden counter that can be used for food preparation and eating

Because of its compact design, Board is an ideal solution for urban condos and apartments, allowing it to effectively address the basic demands of home living

The projecting functional unit (available in two different sizes, 90cm and 120cm) has a light design made of Corian, which allows it to blend softly into the surrounding environment

The wall unit, for storage, affords maximum flexibility in both cabinet modularity and aesthetics (with over 100 color/finish options), resulting in an open kitchen design that can adapt to any kind of space and configuration demands
Additional Features
All drawers full extension
Melamine wrapped MDF carcasses; scratch resistant; easy to clean
Soft close doors and drawers
Green/FSC (Forest Stewardship Council); use raw materials certified by the FSC
Variety of accessories available to maximize the cooking experience and meet storage needs
« DesignerDesigner

PIETRO AROSIO
PIETRO AROSIO
Simplification above all else is the common thread that unites Pietro Arosio’s (Lissone 1946) kitchen designs.He applies a process that aims to achieve truly “smart” and comprehensive solutions. In other words kitchens that are easy to design and customise and that are focused on a philosophy based on the tangible quality of the design.
It was on the basis of these lucid ideas that in 2012 the “Board” and “Lux” kitchens were released, Arosio’s first designs for Snaidero. “Board” is the knowing and thoughtful industrial response to a very evident evolution in the construction of contemporary homes. This is characterised by the tendency to compose small environments built out of shared and “free” spaces. At the same time we have interiors configured to be bright and open, free from functional constraints and aimed at new environmental qualities. “Board” is therefore a response to these trends that refers to a design concept based on the qualities of the solid. A “smart” design, in other words equipped with a flexible, interactive and relational intelligence. A kitchen with refined aesthetic and functional solutions that can realistically adapt to the new requirements of small spaces that call for truly flexible and customisable industrial solutions, with a level of effectiveness that can last a lifetime.
The design philosophy behind “Board” could be summarised by the phrase “smart kitchen, smart home”. It represents the tangible result of Snaidero’s comprehensive reflection on the renewed need to improve the quality of contemporary living. This reflects the changed architectural and lifestyle attitudes and responds to them with a good-looking and functional product that is modular enough to remain versatile in the face of changes in space and use, like the changeable and dynamic lives of young people today. A new design concept, therefore, which works on the assumption that those that choose an object with a unique design for their home, hope that it will then be able to follow them to their next new home.
